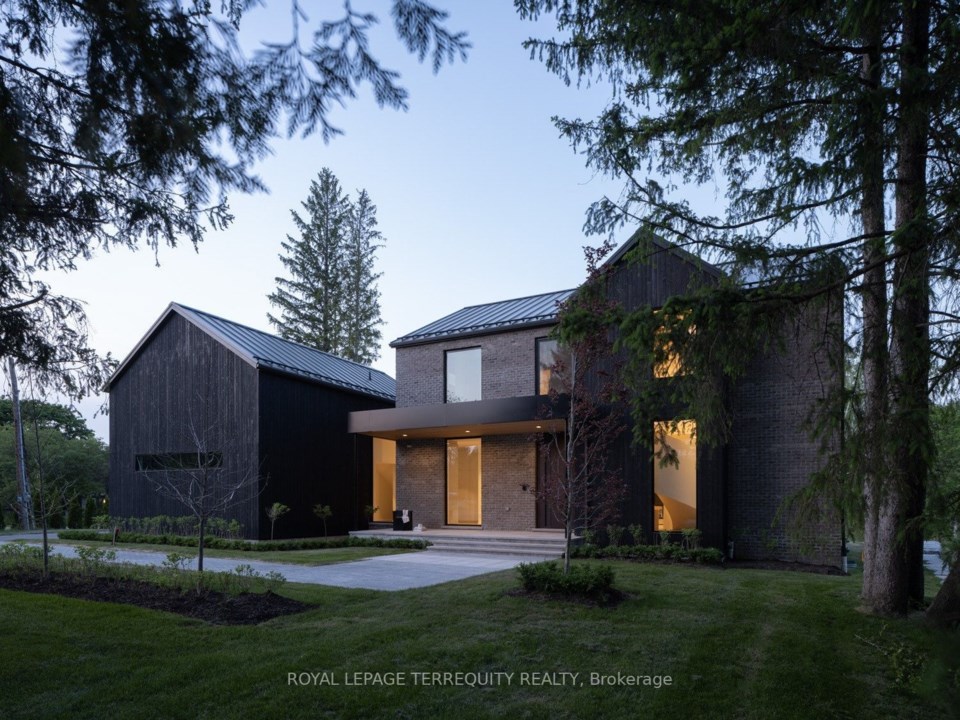Nestled within the prestigious enclave of Kingscross Estates in King City, a captivating dream home awaits its discerning new owners.
Located at 11 Cranberry Lane, this four-bedroom, five-bathroom home sits on an exceptional property that spans over 2 acres of meticulously landscaped grounds.
But this home is more than just a residence, it's a harmonious blend of contemporary farmhouse aesthetics, luxurious finishes, and boundless possibilities. As you step onto the manicured grounds, it becomes evident that this exquisite home belongs on the pages of a magazine.
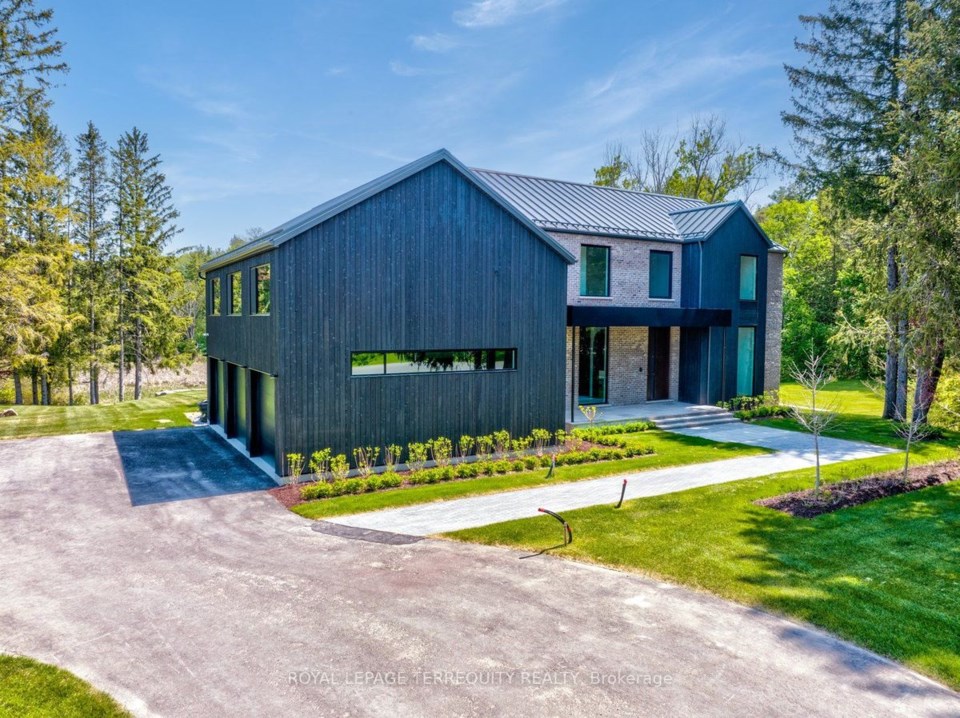
The architectural beauty of this home resonates with a sophisticated blend of clean lines, neutral hues, layered textures, and natural materials. A modern-day masterpiece, it effortlessly captures the essence of understated elegance. The exterior's classic farmhouse charm is seamlessly married to contemporary design elements, creating an arresting visual appeal that is both timeless and fresh.
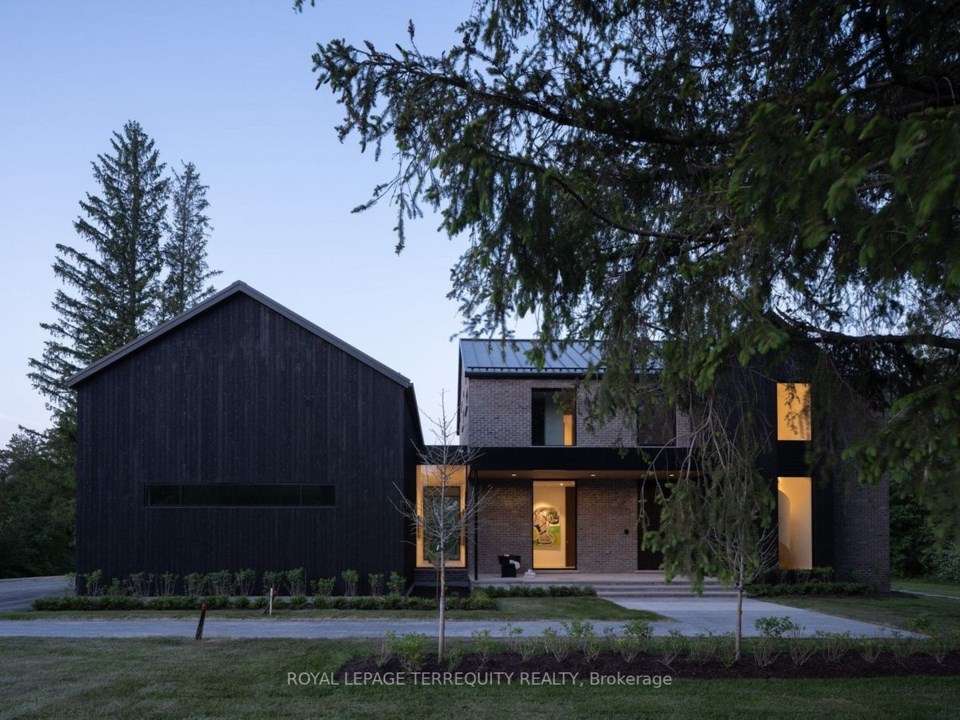
Upon entering, your senses are immediately engaged by the play of light and space. The interior exudes an air of openness, courtesy of the awe-inspiring 12-foot-tall floor-to-ceiling windows that grace the living spaces.
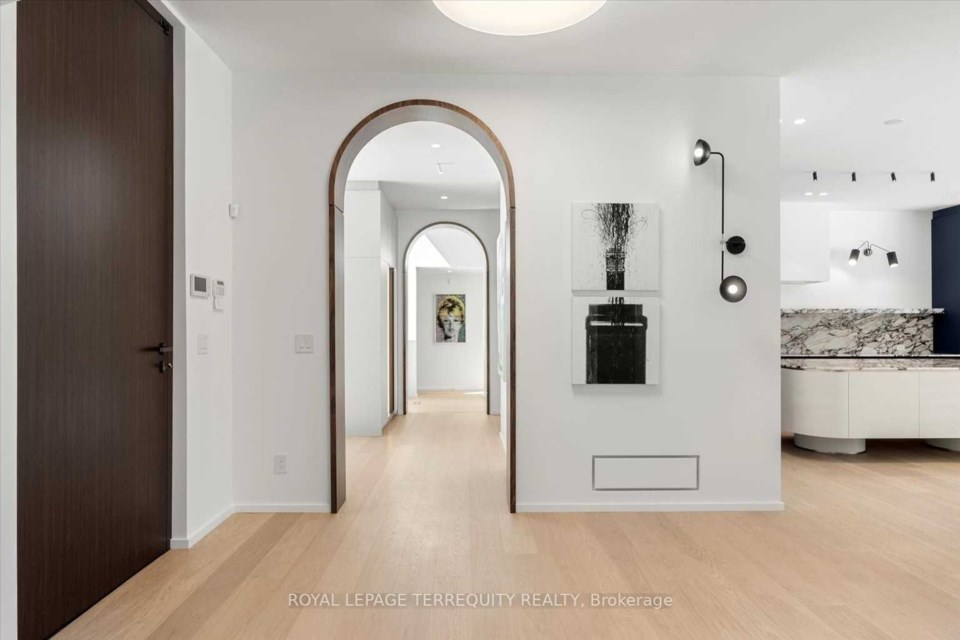
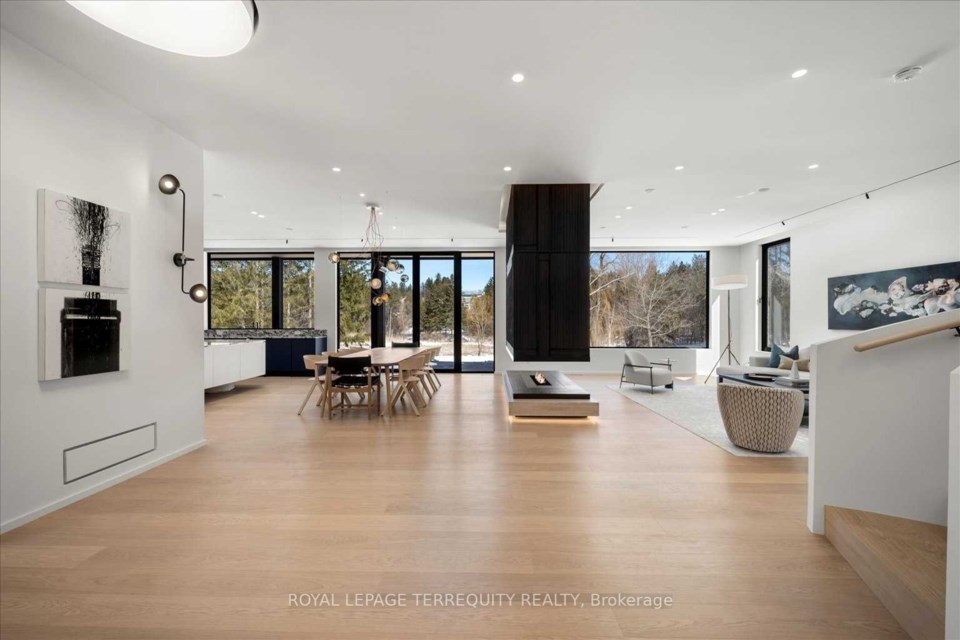
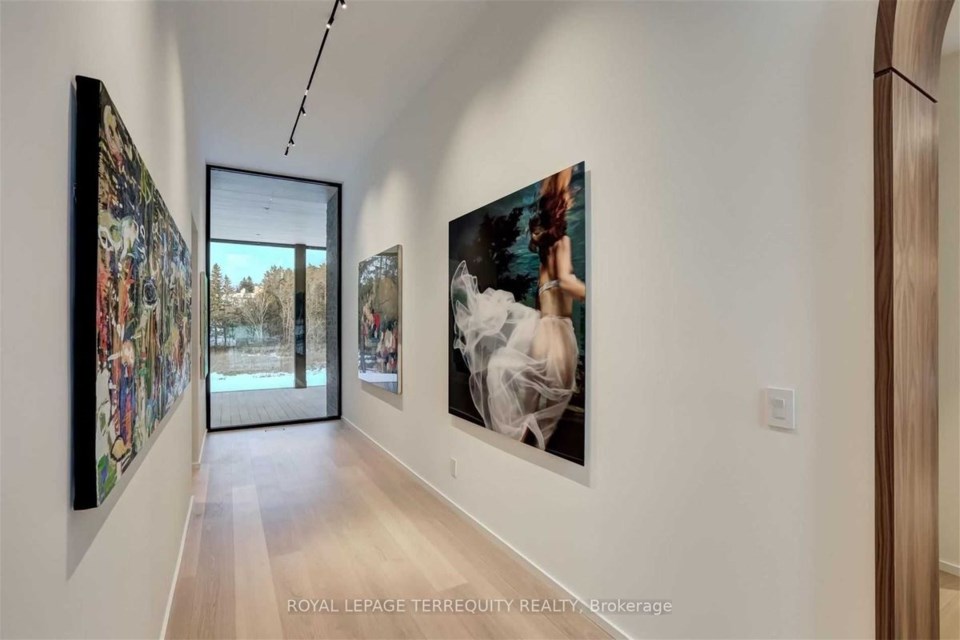
These expansive windows transform the residence into an art gallery, showcasing a mesmerizing interplay of indoor-outdoor living. The captivating art gallery corridor, highlighted by a showcase spiral "ribbon staircase," is a testament to the unparalleled architectural ingenuity that defines this home.
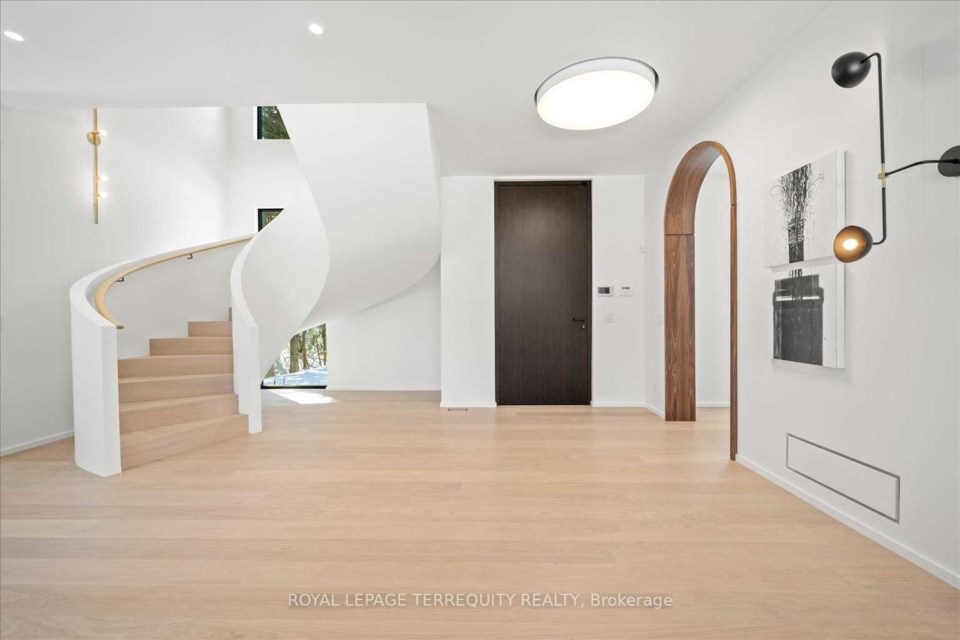
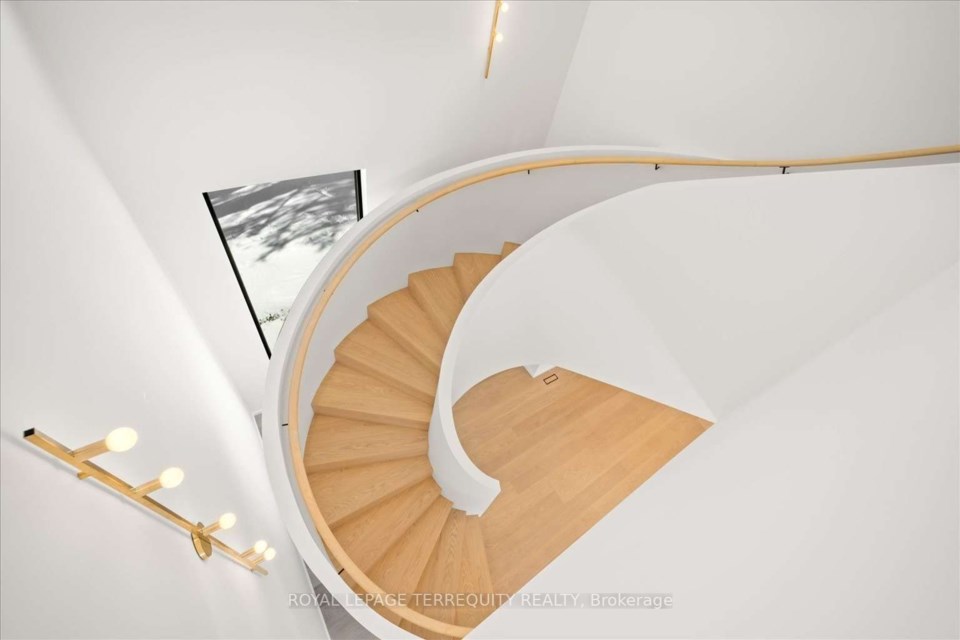
The heart of the home is a breathtaking open-concept space that unites the living room, dining room, and kitchen. Towering ceilings create an air of spaciousness while allowing copious amounts of natural light to flood the interior through expansive windows, making every moment spent here feel effortlessly illuminated.
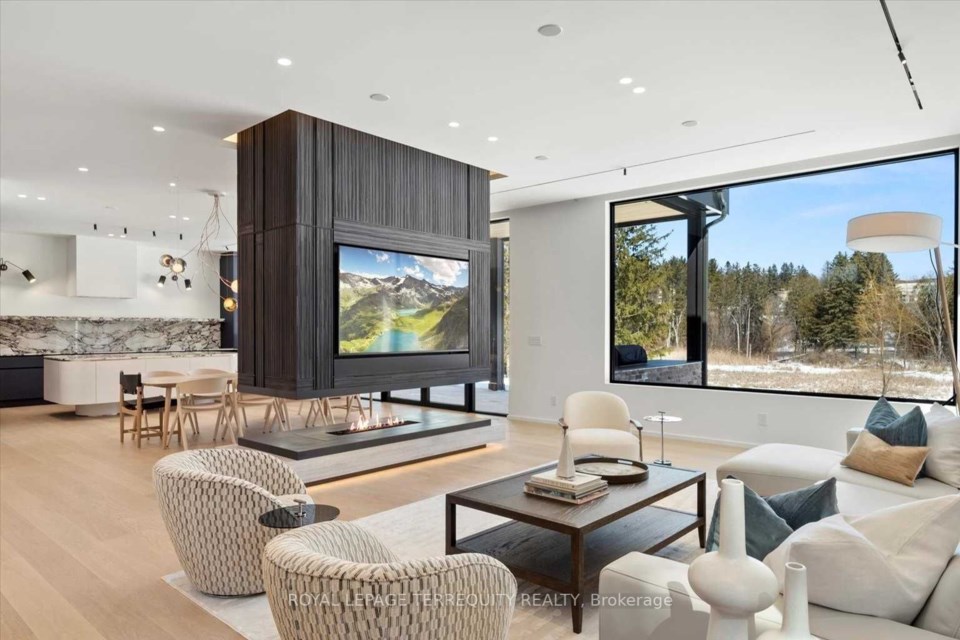
The kitchen, a true masterpiece of culinary artistry, beckons with its captivating beauty and thoughtful functionality. Adorned with sleek integrated appliances, it seamlessly merges modern convenience with aesthetic allure. The pièce de résistance is undoubtedly the grand centre island – a marvel that appears to float, adding a touch of avant-garde sophistication.
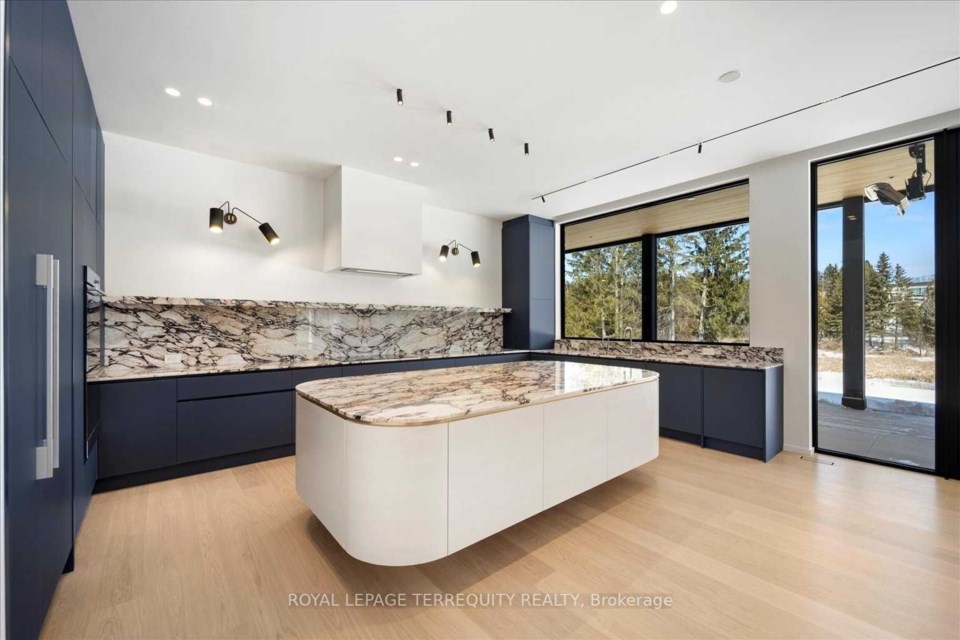
The spacious bedrooms promise restful nights and rejuvenating mornings. Picture windows frame the picturesque landscape, inviting a slice of nature indoors, where one can awaken to the gentle embrace of sunlight and the serenity of the surroundings.
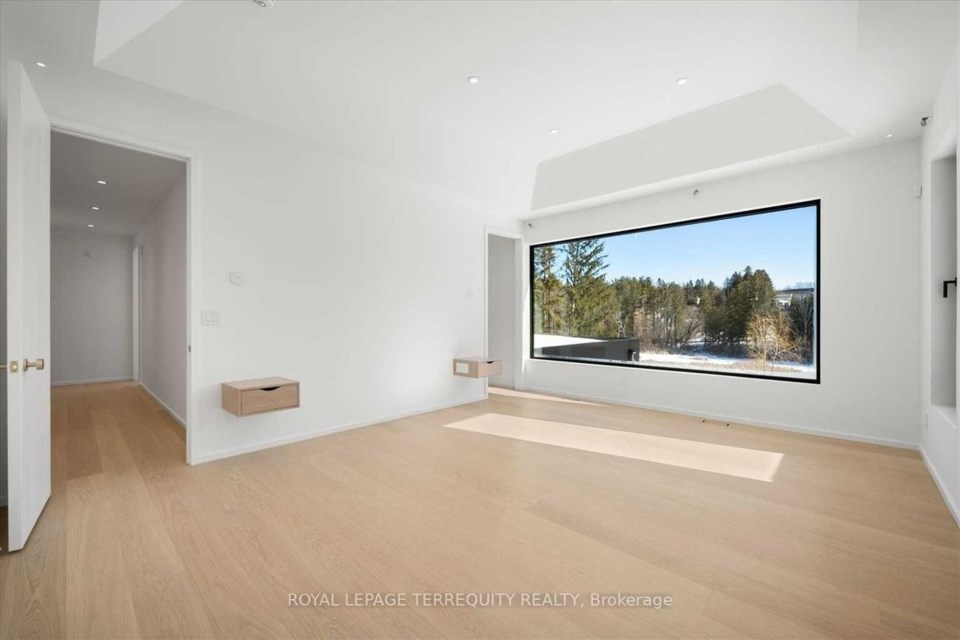
In the bathrooms, every detail, from the sleek fixtures to the impeccable tile work, are reminiscent of a spa-like experience that promises to elevate daily rituals into moments of sheer indulgence.
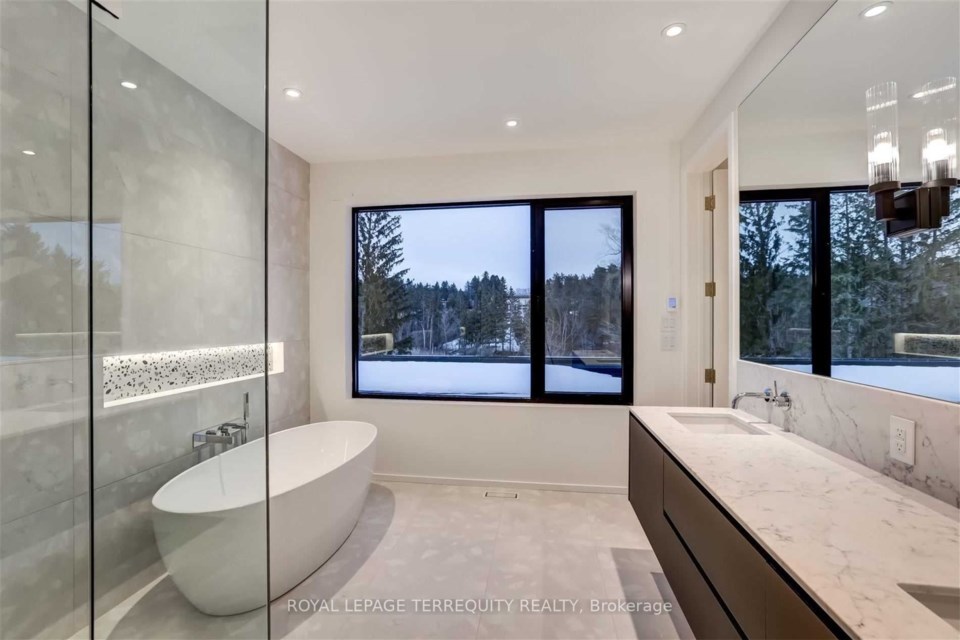
One of the most exciting prospects of this property is the unfinished basement, a blank canvas awaiting the touch of the new owner's imagination. With this untapped potential, the possibilities are limitless.
Whether you envision a state-of-the-art home theatre, a lavish spa retreat, a versatile fitness haven, or an entertainment enclave, the basement offers the perfect opportunity to transform your dreams into reality.
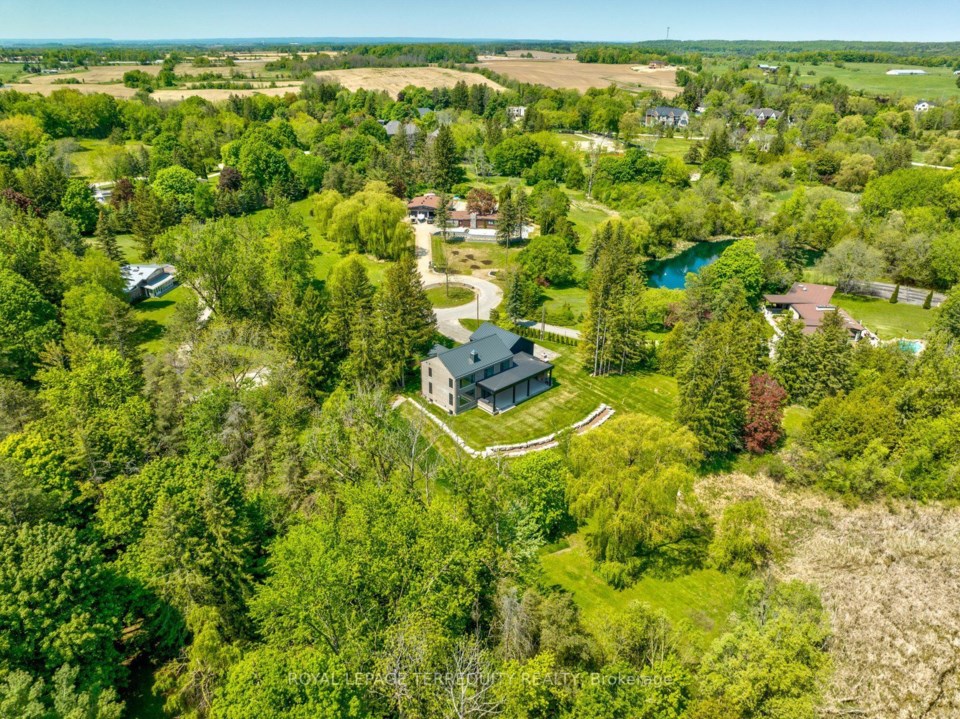
While Kingscross Estates provides a serene escape from the bustle of the city, it is far from isolated. The property's strategic location ensures easy access to premier educational institutions such as The Country Day School, St. Andrew's College, Villanova, Montessori, and Seneca College.
Additionally, major routes connecting to downtown Toronto, the airport, and the Go Station are within convenient reach. For avid golf enthusiasts, the proximity to renowned golf courses adds an extra layer of recreational delight.
With its magazine-worthy aesthetics, expansive vistas, and the blank canvas of the unfinished basement, this property is not merely a home; it's an embodiment of your aspirations and a testament to the heights of luxury living.
Specs:
-
Address: 11 Cranberry Lane, King, ON
-
Bedrooms: 4
-
Bathrooms: 5
-
Lot size: 2+ Acre
-
Listed for: $5,500,000
-
Listing agents: Kevin Loberg and Ryan Loberg, Royal LePage Terrequity Realty
Photos by Imaginahome, Solution Gate Media, and Scott Norsworthy

