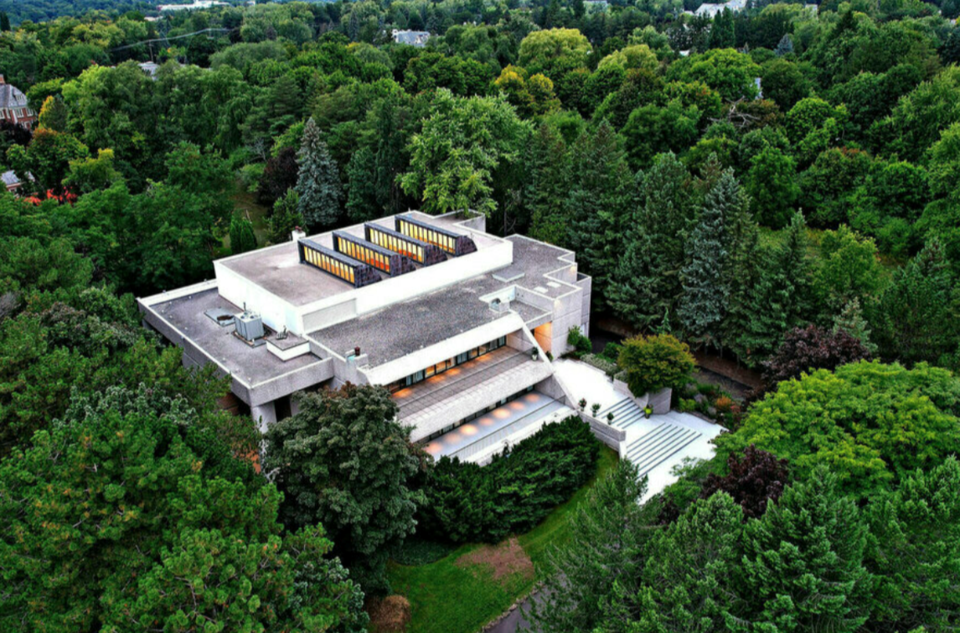Nestled within the tranquil and lush surroundings of Toronto's prestigious Bridle Path neighbourhood a rare residence awaits.
Designed in 1976 by award-winning architect John C. Parkin, who is recognized as one of the leaders in the development of modern architecture in Canada during the post-war period, this multi-tiered concrete and glass home hidden within 2.12 acres of greenery is a work of art.
Located at 30 High Point Road, this world-class, contemporary home boasts eight bedrooms, 12 bathrooms, two swimming pools, a putting green, and a price tag of $28 million.
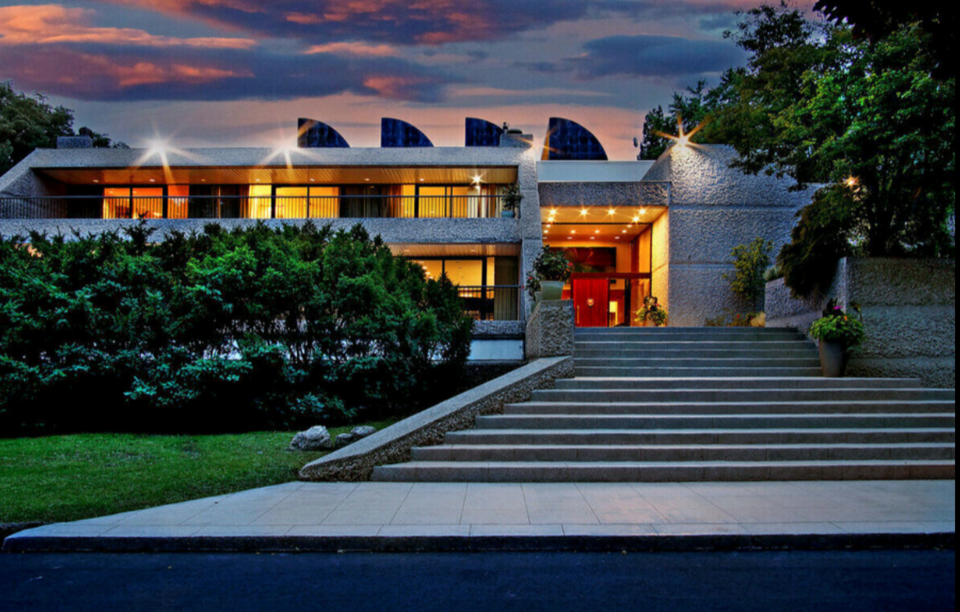
Discreetly concealed behind impeccable landscaping, this home stands as a testament to unparalleled luxury and sophistication. With meticulous attention to detail, the construction, engineering, material selection, and flow of this home are exceptional. The concrete walls, adorned with embedded pink and white quartz stones, are a work of art on their own and grow whiter and stronger with time.
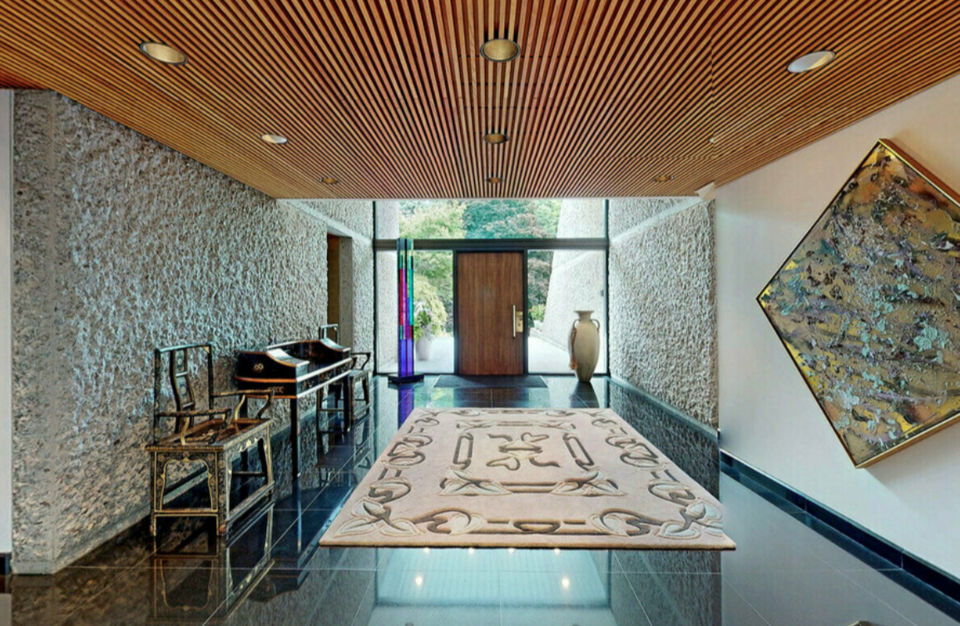
Parkin's forward-thinking design encompasses a range of unique attributes that make this residence truly remarkable. As you step into the front entryway and cross the black granite clad interior 'bridge,' you'll be captivated by the central four-storey solarium. Featuring expansive skylights and enormous windows, the atrium creates a seamless connection between the indoors and outdoors, while bathing the interiors in natural sunlight.
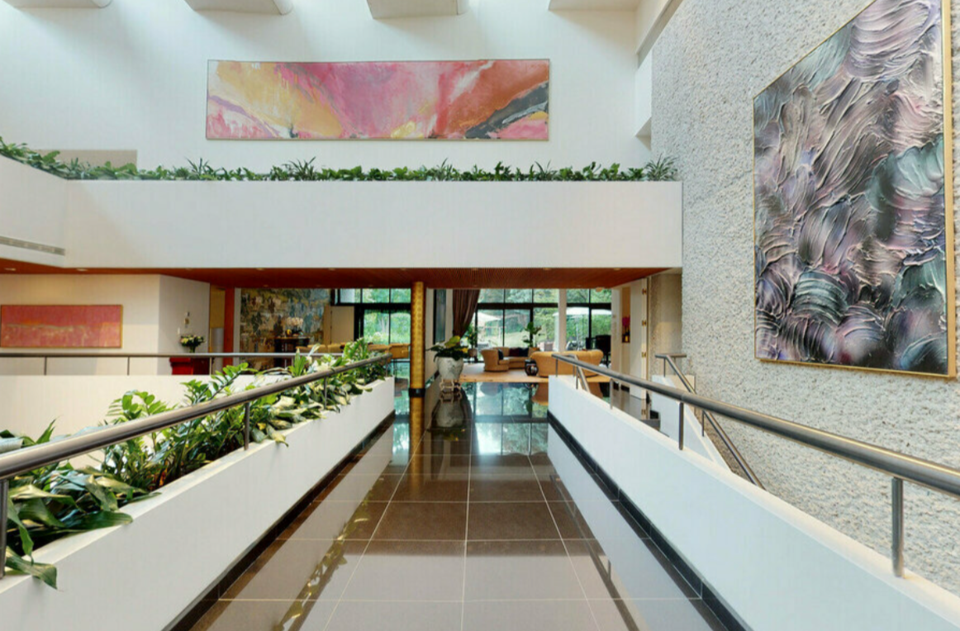
The layout of this home caters to both everyday family living and grand-scale entertaining. From hosting events in the 26,000 square feet of space spread across all levels to enjoying moments in the various living areas or the serene zen meditation garden, this residence effortlessly accommodates diverse needs.
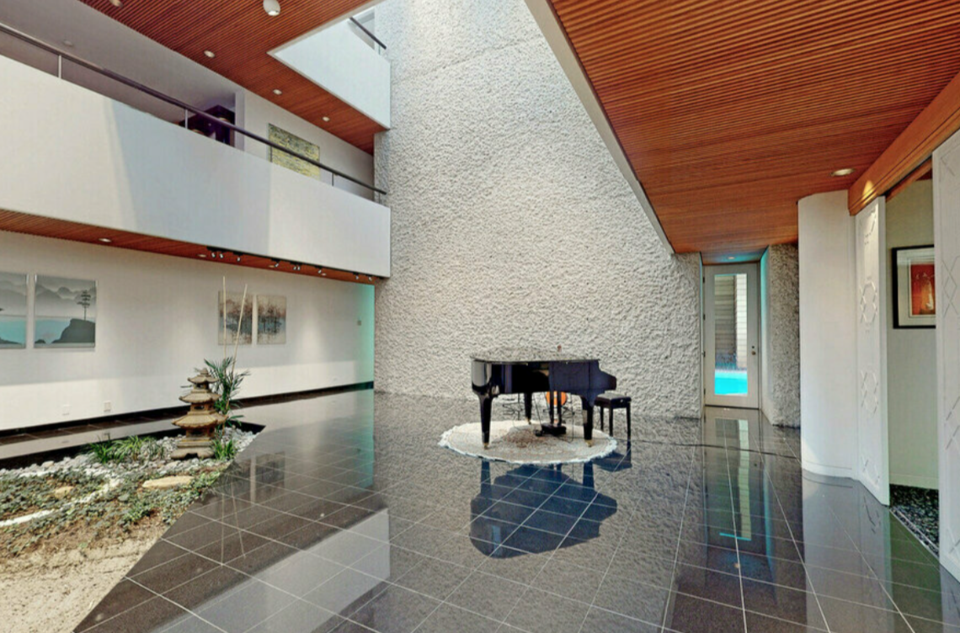
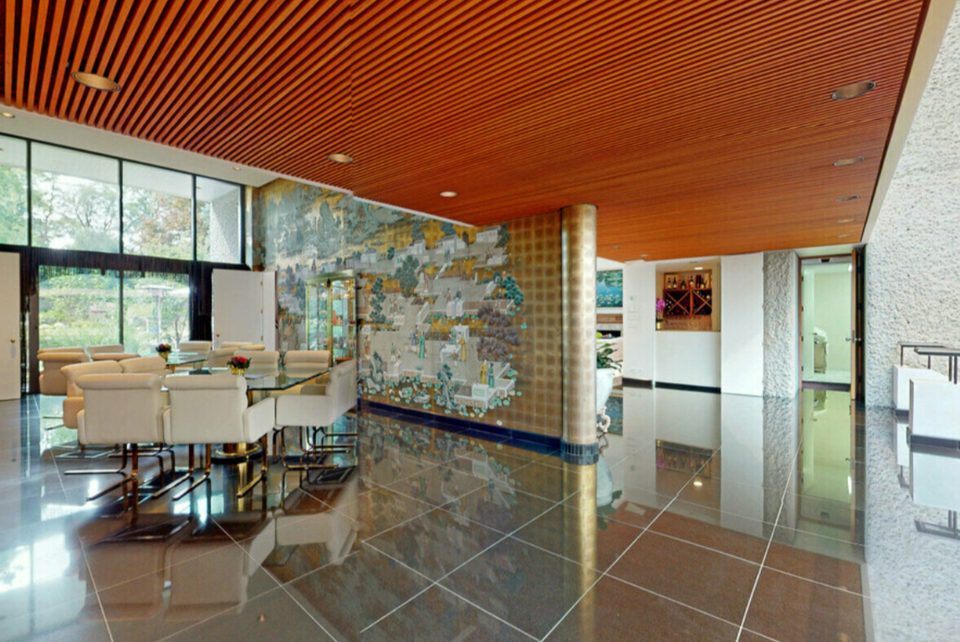
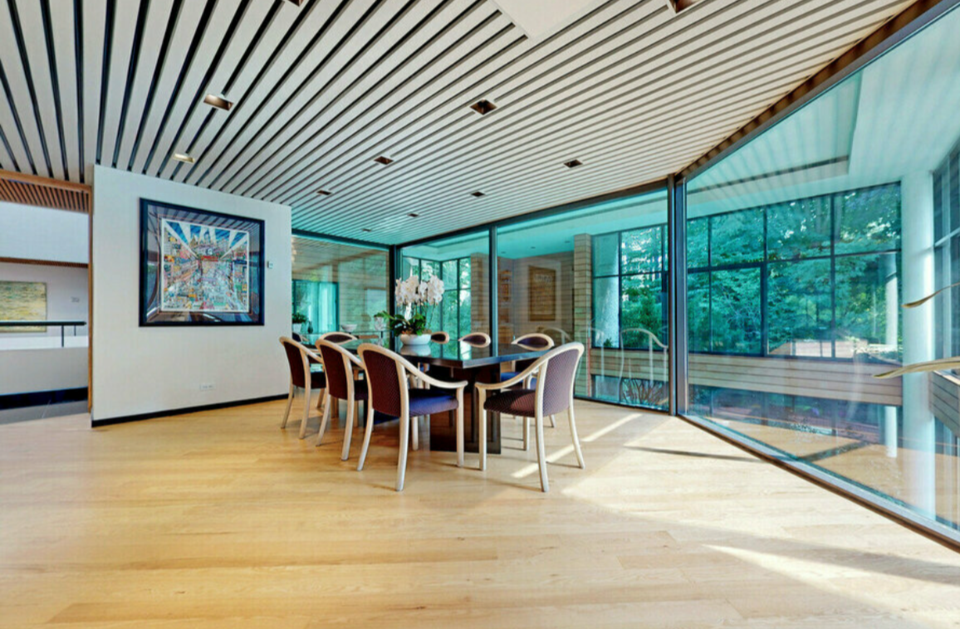
On the lower level you'll find a nearly 1,700 square foot recreation room, waits, perfect for engaging in leisure activities such as playing cards or billiards. An adjoining catering kitchen serves this area, ensuring seamless entertainment possibilities.
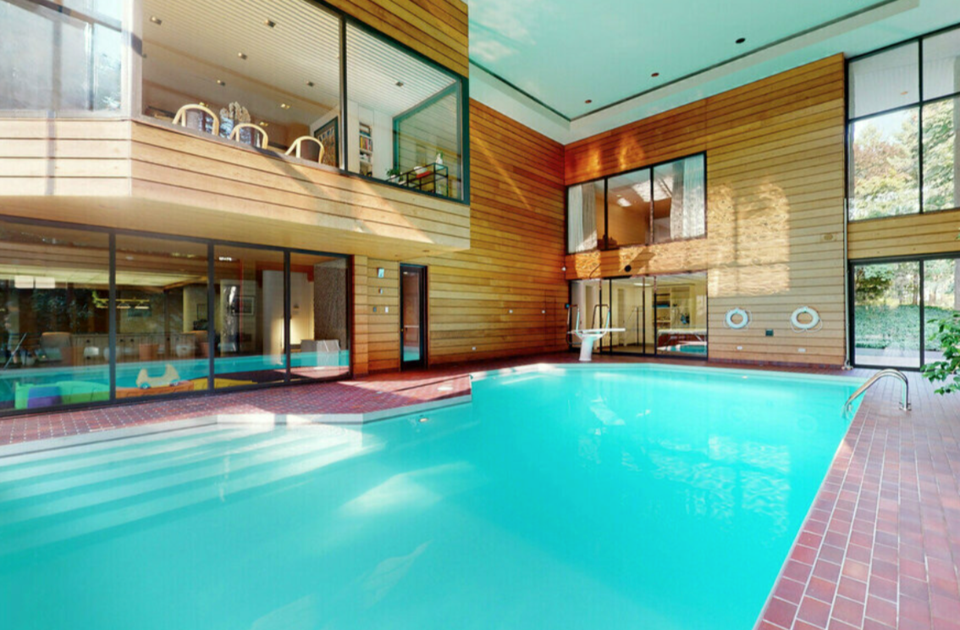
Indoor and outdoor swimming pools are among the many highlights of this remarkable estate. As you stand in the breakfast area, the floor cantilevers over the indoor swimming pool, allowing you to admire the outdoor pool through the massive wall of glass, seamlessly connecting you with nature.
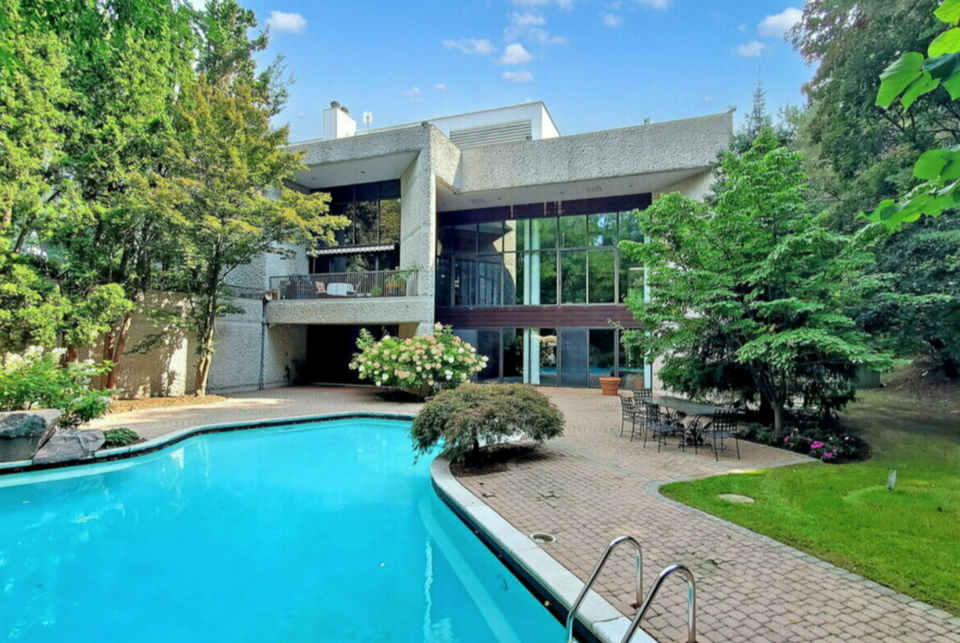
Spanning 2.12 acres of meticulously landscaped rolling lawns, gardens, towering trees, terraces, and even a putting green, the outdoor space of this residence is truly a sanctuary.
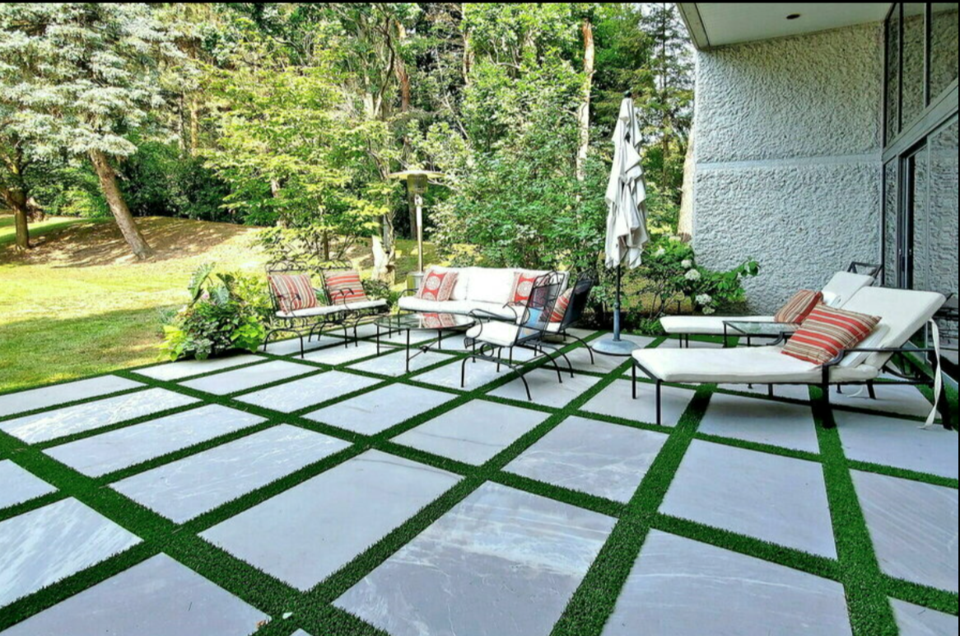
Car enthusiasts will find joy in the 7-car heated garage facility, designed with precision and elegance. Its unique features, including a greenhouse window and epoxy coating, redefine the concept of a traditional garage, surpassing all expectations.
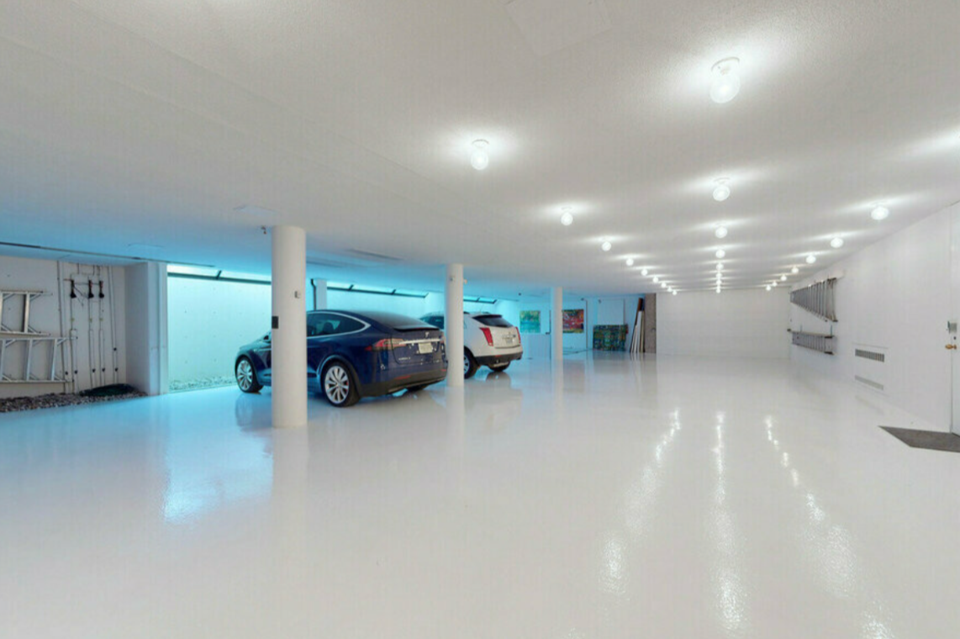
Tucked away amid the Bridle Path's lush tree canopy, this extraordinary home presents an unrivalled lifestyle within the city, characterized by exquisite surroundings and unparalleled privacy—a rare and highly sought-after combination.
Specs:
-
Address: 30 High Point Road, Toronto
-
Bedrooms: 8
-
Bathrooms: 12
-
Lot size: 2.2-acres
-
Listed for: $28,000,000
-
Listing agent: Jane Zhang, Christian Vermast, and Paul Maranger, Sotheby's International Realty Canada

